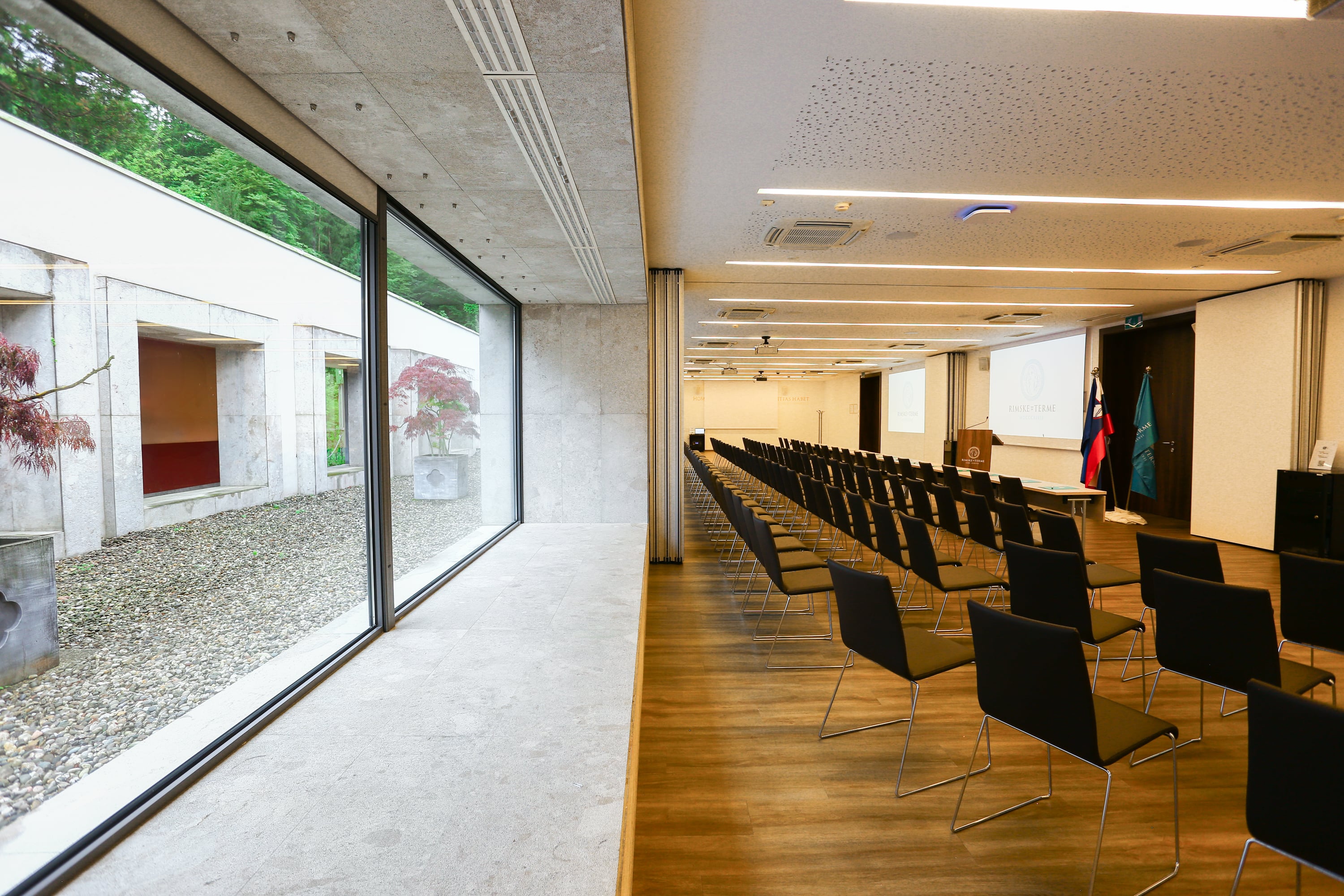Conference halls




The congress centre is characterized by the flexibility of the halls. In it, modern common spaces are intended for socializing, banquets or receptions. Different combinations of layouts are possible in different halls for optimal use of space and a pleasant feeling during the event itself.
32.5m x 7.2m x 2.8m (L x W x H)
234 m2
12.3m x 7.2m x 2.8m (L x W x H)
89 m
11.9m x 7.2m x 2.8m (L x W x H)
86 m2
8.1m x 7.2m x 2.8m (L x W x H)
59 m2
11.9m x 7.2m x 2.8m (L x W x H)
42 m2
The foyer of the conference center is a very bright space, suitable for participant registration, exhibitor setups, and various catering needs. The area is equipped with digital TVs that can be used to present your product, the meeting program, and directions to the auditorium.
The foyer is located in close proximity to the main entrance of the hotel, the hotel reception, and the exit from the parking garage—making it easily accessible for all participants arriving at your business event.
38.0m x 4.7m x 3.0m (L x W x H)
180 m2

